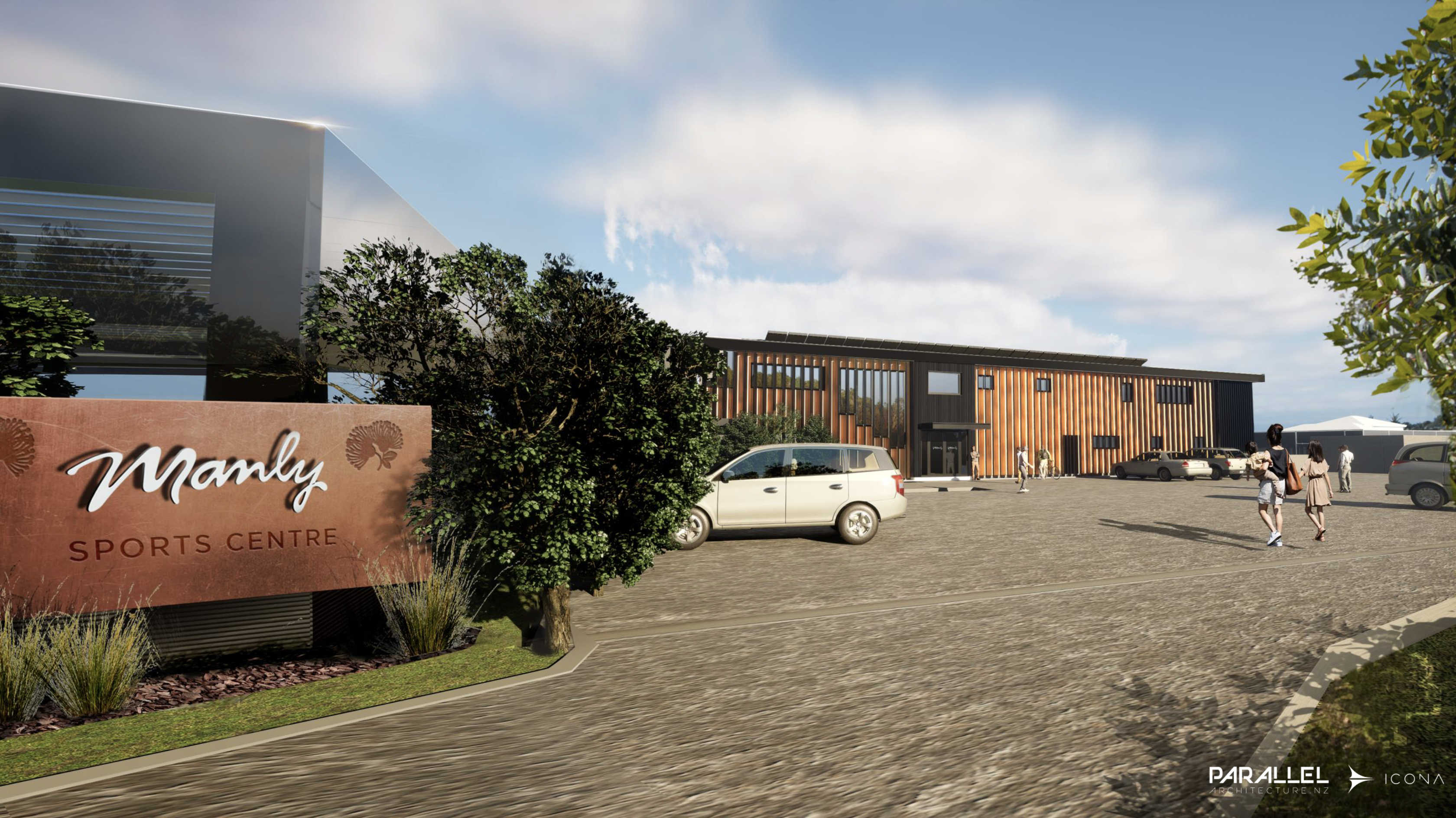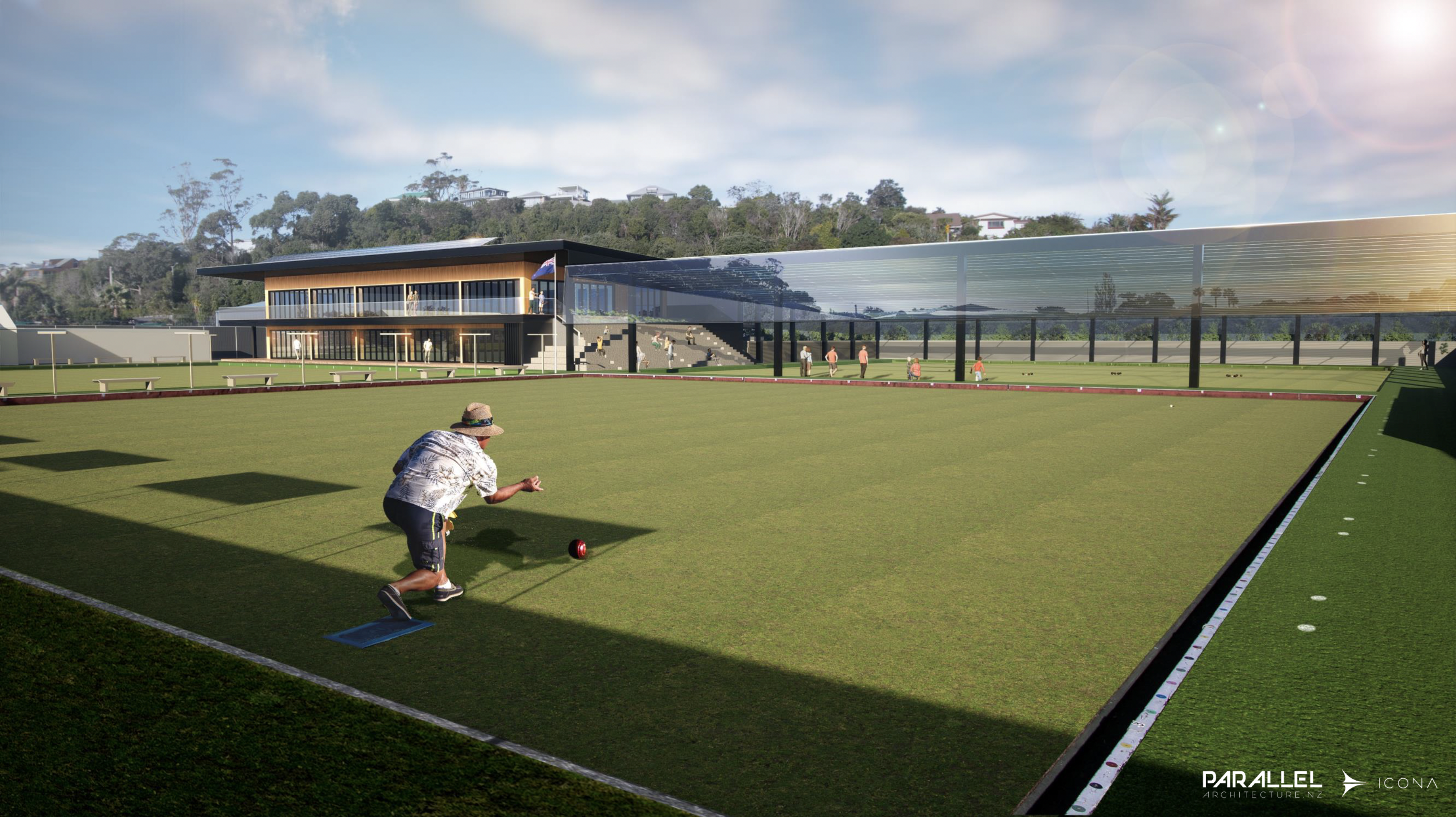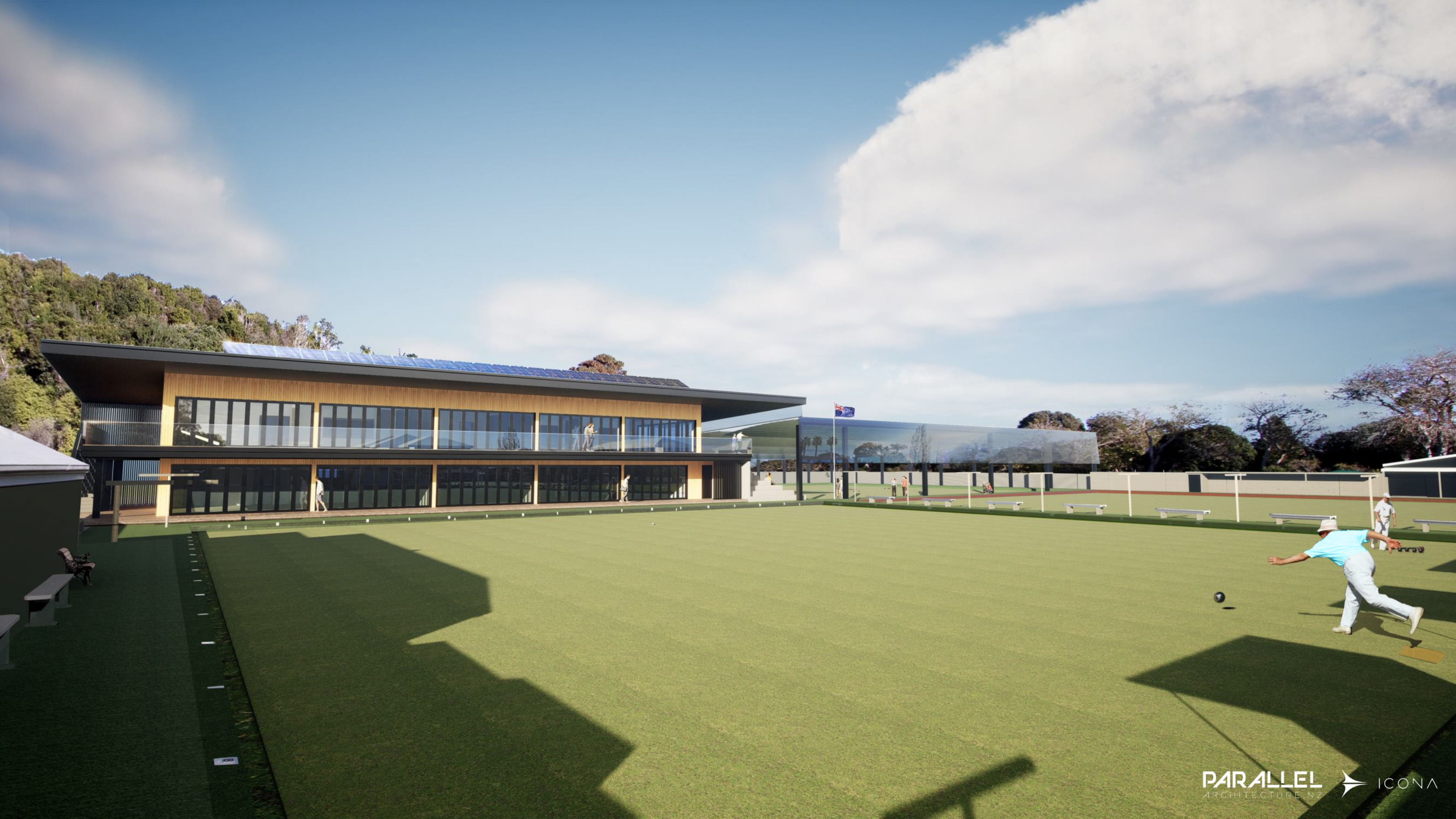When you live on the Whangaparaoa Peninsula just north of Auckland, it’s pretty easy to think you live in paradise.
Gentle surf tickles the numerous swimming spots up and down the peninsula … Red Beach, Stanmore Bay, Swann Beach, Tindalls Bay, Shakespear Regional Park, Matakatia Bay and Arkles Bay, There’s even a ‘big’ and a ‘little’ Manly Beach.
The only blemish on paradise is the narrow road artery clogged with a cholesterol of cars winding back to Silverdale. But even then, there will soon be a relieving by-pass when Penlink opens in 2026.
The members of the Manly Bowling Club at ‘big’ Manly know that this is paradise. And they are creating a vision for a bowling club which befits paradise … the Manly Sports Centre.
“We’re planning to be more than just a bowling club,” explains General Manager of the Manly Bowling Club, Andy Dorrance. “We want to be the sports and leisure centre of the Whangaparaoa Peninsula.”
It’s a big ambition that is backed by a big demand. The adjacent Manly Sailing Club is already using the existing Manly Bowling Club pavilion. The next door Manly Tennis Club uses one of the bowling club’s surplus on-site buildings. And community groups including kick boxing, Darts, mahjong, and gardening currently use the commodious newly air-conditioned club house for their various activities.
“And that doesn’t take into account the bowlers,” says Andy. “We’re a reasonable-sized club with 80 full-playing members and another 280 casual and social members on top of that.”
“This year our business house bowls had 46 teams of fours, played over 9 weeks in the summer and filling all three greens.”
Adding fuel to the development fire has been the demise of the Gulf Harbour Country Club, creating even further demand from Whangaparaoans for a sports and leisure gathering place.
“The Hibiscus and Bays local board is right behind us,” says Andy. “They gave us $20,000 to put some meat on the bones of our vision, so we commissioned Parallel Architecture to come up with a concept for a new development on our current site.”
“The result was a space that, in their words, created a catalyst for active lifestyles, social interactions and personal growth,” adds Andy. “It will become a symbol of our community’s commitment to health, wellness and the pursuit of sporting excellence.”
Looking at the concept drawings, it’s easy to imagine how that will happen.
“We’re planning a brand new two-storey development on the existing clubhouse footprint,” explains Club Vice-President, Steve Briant. “With a covered green alongside.”
“The ground floor will provide a focal point for the members, with a bar area and indoor-outdoor flow to the greens. The upstairs floor will be a multipurpose space, with balconies overlooking the front greens, and access to a terraced stand looking over the covered green. There’ll also be a large restaurant space upstairs which will open to demand … hopefully every evening!”
“It’s a big dream … and obviously, it’s got a big price tag attached to it. But Andy and I are confident we can get community support behind the project, and make it happen.”
Great stuff, guys. And well done, Manly.




